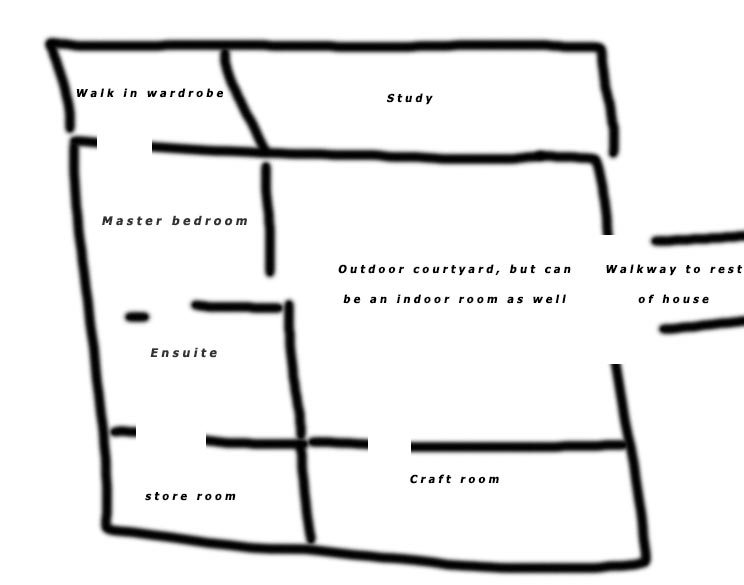Creating house plans is harder than it looks. I thought it would be easy to do. The problem is that I have something in my mind and it is hard to express it on paper. I cannot draw so my versions of the house plans does not ever look great. I am not worried about how it looks as long as I get my point across.
Every time I try to put pen to paper I never know where to put the rooms. I gave one a go today and got this. I like it due to the fact that our bedroom is the other side of the house. I want the kids to have their area and then we can escape to our time out space as well. Now where to put all the other rooms and essential things like the kitchen, bathroom, laundry and linen closet. Also rooms for the twins and will factor in one for each child. I do think that they will want to share but eventually they will need their own space.
2014 is the year to plan for the new place. The year to get the plans done. The year to get a DA so we can start building! So since I suck at drawing the expert will be called into design and draw the plans. Just need to save more to get it started.
Have you hit road blocks when trying to get your ideas on paper? Have you not known what to do and where to put things but know what you like and don’t like? Well that is me at the moment.
Hope you like my attempt to design the new place. I might have missed my calling and should have become an architect. What are your thoughts? Dismiss the fact that I have not added a door to the study. This is just a drawing and can be fixed.

